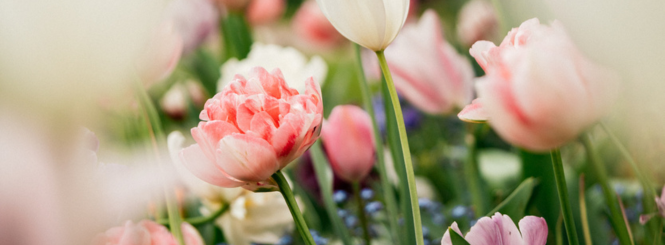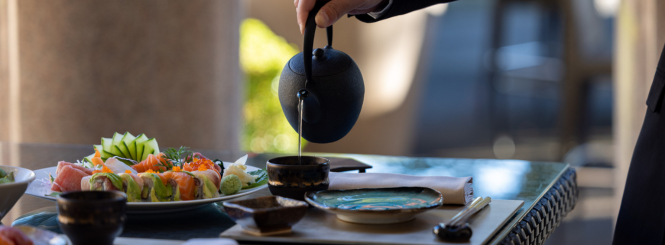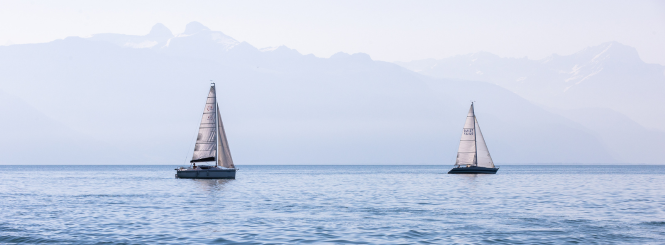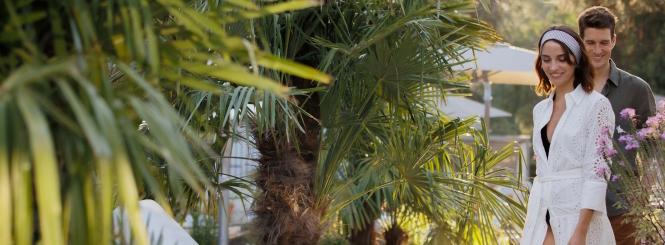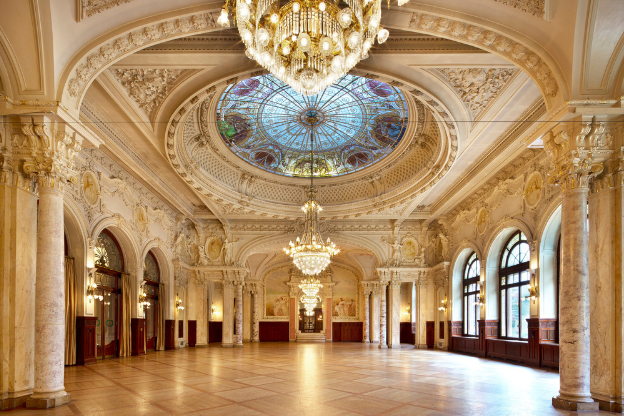
The Sandoz ballroom
The Salle Sandoz is the absolute jewel of the Beau-Rivage Palace. Built in 1908, many outstanding events have taken place here, from the negotiations of the Treaty of Lausanne to Phil Collins' wedding.
Floorplan and details
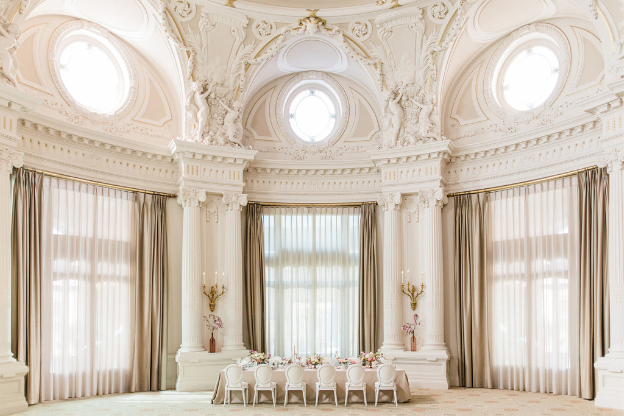
La Rotonde
La Rotonde is little sister to the big Salle Sandoz. A more intimate space, it has retained its period sumptuousness, with stucco, mouldings and frescoes all newly renovated in collaboration with the historic monuments organisation.
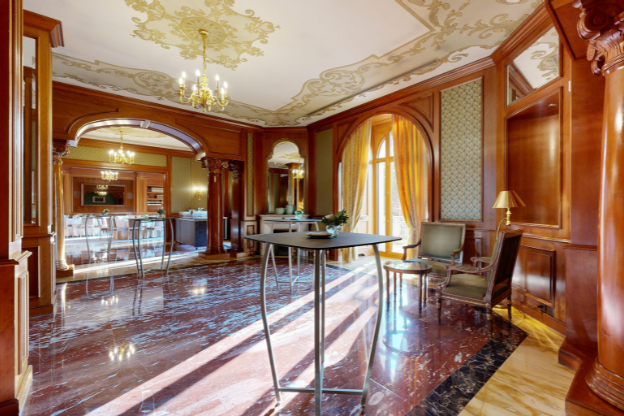
Library
This space lends itself perfectly to informal meetings, allowing guests to flit from one animated discussion to another. The English-style elegance of the library gives the guests the sense of having travelled to a different time and place and helps loosen tongues for free and easy chats. Boasting a superb view of Lake Geneva, this room can be divided into two and adapted to your needs.
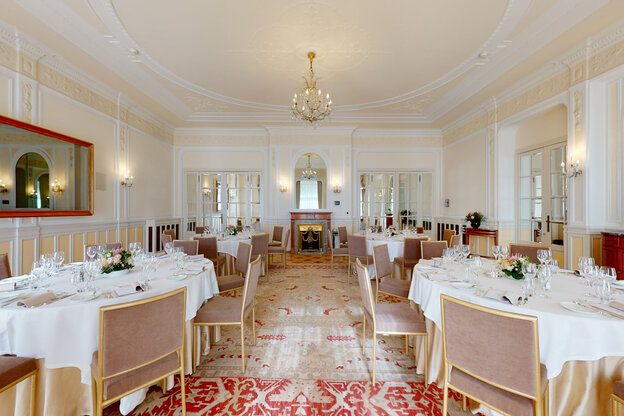
Salon Léman
This venue’s elegance adapts to all types of events. Its natural luminosity, reflected in the cream tones of the interior design, creates an inspiring environment for business people. The terrace overlooking Lake Geneva gives a sumptuous touch to any reception, while the parquet flooring and the decorative fireplace make every dinner an event to remember.
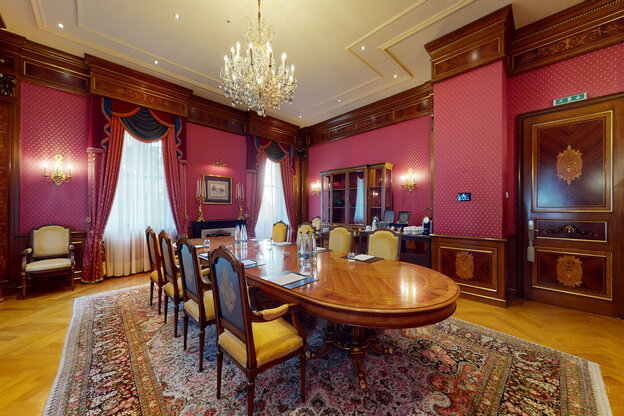
Salon Elysée
The Elysée lounge is elegant and intimate. It offers direct access to a terrace with views of the gardens and Lake Geneva. The centre of the room is furnished with a large royal table of solid wood. Featuring delicate inlaid work and richly decorated with sumptuous fabrics and curtains from Italy, this venue is ideal for board meetings or small conferences.
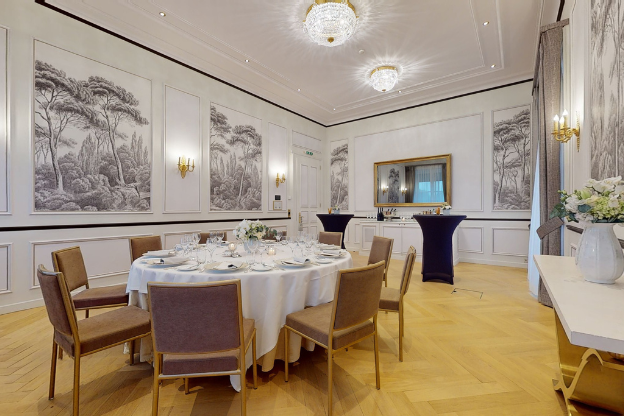
Salon Beaux-Arts
This classic and bright lounge seems to take people to another time and place. Ideal for a private conference or dinner party. The view of Lake Geneva and the private terrace convey a magnificent feeling of open space, while preserving a cosy atmosphere.
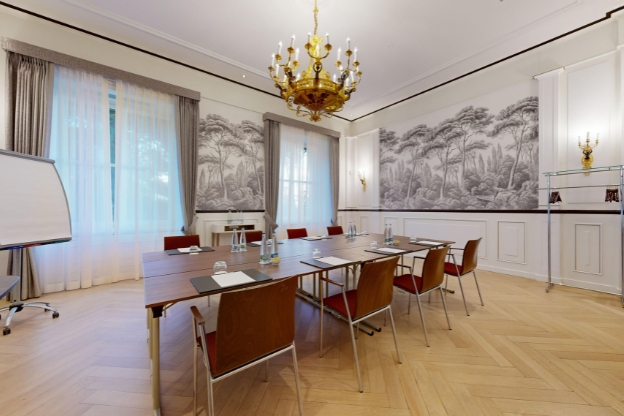
Salon Olympique
This traditional lounge features a touch of modern art. As it is very bright, it is ideal for private dinners, committee meetings or small conferences for up to sixteen people.
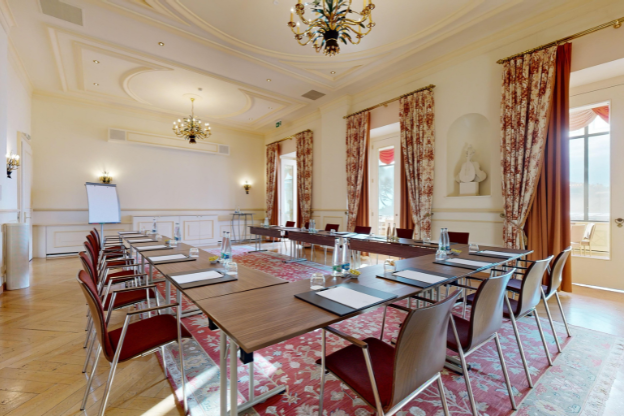
Salon Romain
This venue has the added bonus of opening onto the Hermitage lounge, which boasts a spectacular view of Lake Geneva. The Romain lounge features original decorations with cream-coloured walls, delicate golden highlights, sumptuous Jouy linen curtains, a chandelier and Art Nouveau-inspired wall lamps from Italy. A sophisticated environment for grand dinners and memorable conferences.
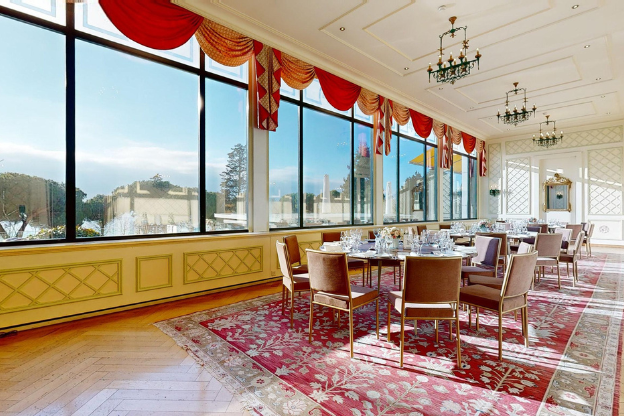
Salon Hermitage
The conservatory-style Hermitage lounge features large panorama windows, creating a bright space and offering a breathtaking view of Lake Geneva and the Alps. This room backs onto the Romain lounge.
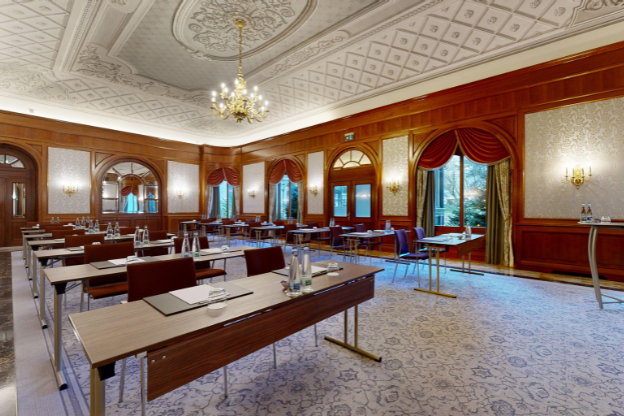
Salon Arcades
The Arcades room – former reception area of Beau-Rivage Palace – has an independent entrance. This spacious venue is decorated in a classic style and features a majestic ceiling. With a capacity of up to 120 conference guests seated in rows, this room backs onto the library, which can be used to increase the capacity for a more relaxed meeting.
Floorplan and details
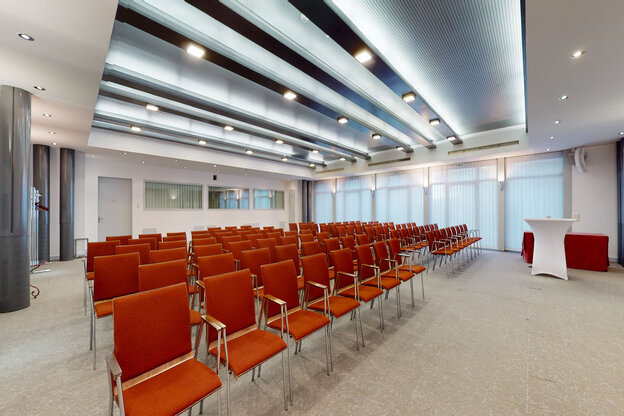
Salle Forum
The Forum is isolated from the rest of the hotel and features a separate access, making it ideal for professional events and confidential meetings. This venue has a semi-private area on the lower ground floor, direct access to the gardens, built-in translation booths and state-of-the-art acoustic insulation. This venue backs onto the Atrium room.
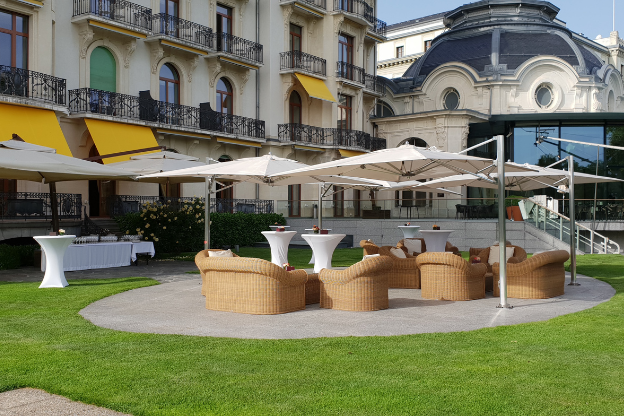
Palace Terrace
The Palace Terrace is certainly the largest green terrace with view on the Lake Geneva for your private events. With a maximum capacity of 500 people, it is the ideal place for your cocktails during summer season.
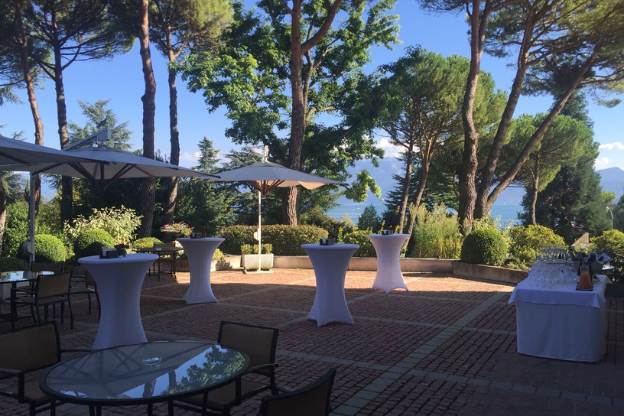
Beaux-Arts Terrace
The Beaux-Arts Terrace overlooking the lake and gardens is ideal for cocktail receptions, private lunches or wedding ceremonies. Its exposure and shade will allow you to take full advantage of the exceptional setting.
